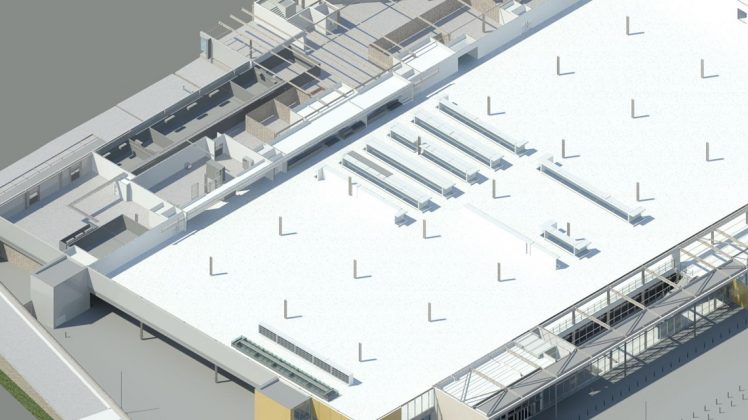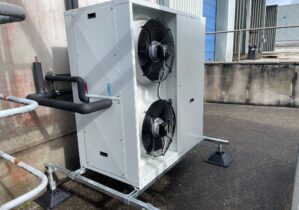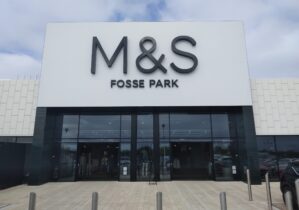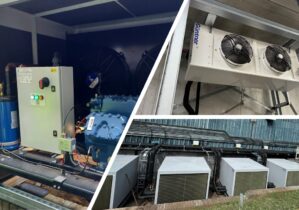
Services: Refrigeration Design
Sainsbury’s opened its new store at Westwood Cross, Thanet in November 2014, having enlisted the support of Space Engineering Services to deliver the complete refrigeration package for the new build store. In conjunction with the project team, Space Engineering Services trialled Building Information Modelling (BIM) at the new build store of Sainsbury’s Thanet in an attempt to evaluate the potential benefits of the software and process with this integrated 3D model based design process.
The overall BIM objectives for the project are set out below:
The project also provided the opportunity to expand the Sainsbury’s BIM library.
Space Engineering Services used the latest Autodesk Revit® design software to model the refrigeration and associated equipment for the new Sainsbury’s store.
Using Revit® and working with the Architect and Main Contractor as lead BIM coordinators, our in-house Design Team was able to produce clash detection reports to identify inconsistencies within the project model. This collaborative working approach enabled our design teams to resolve any coordination issues prior to installation driving efficiency in the overall build.
The BIM process also provided greater visibility of builder’s works including service penetration points in the walls, floors and ceiling along with the inherently accurate way BIM enables this data to be shared ensured that these elements were fully coordinated with the refrigeration services.
The BIM process was fairly new to all the contractors involved in this project. This required a higher than expected level of cross-contractor support within the project team so as to keep everyone engaged and bring the less experienced parties up to pace. As the BIM process matures and becomes ‘business as usual’ within the supply chain, the requirement for support will diminish.
The utilisation of BIM software has helped reduce the cost to build by improving accuracy of the design by virtue of higher levels of co-ordination resulting in an overall reduction in waste. BIM software allows fully integrated modelling to be completed in a collaborative way with all project contractors to ensure a model that is a much truer reflection of the final install.
With our experience of recent BIM projects inclusive of the Thanet scheme we now have a full and comprehensive library of BIM families that has driven further efficiency in our design and reduced our production time for both 3D modelling and 2D output drawings.
An additional cost saving attribute that BIM software offers is the ability to effectively forecast materials requirement for a project resulting in fewer last minute or onsite alterations being made. This added to the improved far more flexible way of data sharing ensures there are less surprises and therefore less obstacles for the onsite delivery teams to manage.
An impressive advantage of BIM software is the ability to see the final store installation in a virtual environment. Using a visualisation centre, the client can look around the property and make any desired changes if required to ensure confidence in the design prior to any build taking place.
BIM also provides an added long term benefit with historical data stored accurately with all information viewable in a far more comprehensive way in readiness for FM to access and evaluate for potential future schemes.
With over 40 BIM projects completed and counting our in-house team has a wealth of experience to help provide an integrated design service as part of our wider refrigeration, mechanical and electrical offering. The successful completion of this project is a great example of how our teams apply innovative ways of working to drive efficiency and deliver cost effective solutions for our clients.

As part of a £1.8m investment, one of the UK's leading food processors engaged with Space to design, supply and install refrigeration equipment for a...
Read more
As part of a competitive tender process, Space Engineering successfully secured the multi phased upgrade works for an existing M&S retail site in Fosse Park....
Read more
Our valued customer needed to replace their high GWP refrigeration equipment for their picking freezer. As Space Engineering understand our clients needs, factoring both CAPEX...
Read moreWe’d love to hear from you. Please enter your details in the form below and we will get back to you.
We take your privacy seriously. We will keep your data safe and we won’t pass it on to any third parties.
Please see our privacy policy for more details.